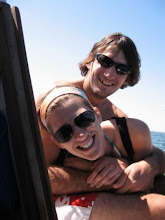I thought it might be fun to do a post a job I’ve done. Unfortunately due to the building market taking a plunge, I haven’t had the opportunity to really see a complete project from beginning to end. There have been some small jobs though and I thought I’d share this remodel with you-since we know everyone loves before and after's.
The client bought this house for one purpose….to dock his boat. Yes, his BOAT. I hear this boat is upward of 130’ so it required a large dock and this house sat on a double lot…so problem solved. And he lived just around the block-he never ever lived in this house. Well fast forward, boat is someplace else so this house had been up for sale and wasn’t selling. It also hadn’t been lived in for a long time…or updated.
Our job? Update the house; new kitchen-new master bath and all over upgrades. Basically make this 1. or is it 2. million house sellable.
Ok…let’s start the BEFORE tour!
This is a custom designed house on a peninsula area called Terra Verde. The house sits on a canal with direct access to the golf. It has 5 bedrooms, 4 full baths, 1 half bath, a laundry room, a living room, family/rec room, dining area, 3 car garage and a study room complete with a spiral staircase to the rec room. Oh ya, and there’s a pool and hot tub too ![]()
This is the exterior of the house.
Nice use of Traditional brick, Mediterranean tile roof and 80’s-mod stucco. Really cohesive design palate (cough cough).
And these “crystal” light fixtures just scream CLASS and MONEY!
Don’t worry, you’ll get more of these later…
As you enter you are greeted by a LARGE built in fish tank.
Behind that is the living room.
This is looking at the living room towards the kitchen (which is to your right when you enter)
Nice glass block…again, CLASSY!
Ok…onto that million dollar kitchen.
Love the laminate cabinets with the wood trim…
Etched glass cabinets…
There really is nothing good to say about this kitchen…I did save the Sub-Zero refrigerator…no need to drop 5k when the existing was perfectly good.
The dining room is just off the kitchen on the water:
Backing up…as you enter the house to your immediate right is a powder bath.
Yes, you are correct…that is a TEAL toilet and sink!
Ok heading through the living room we enter what I call the study room. Basically the four downstairs bedrooms open onto this room.
I was told I could have those turquoise chairs…but I resisted.
(Secondary staircase leading to the rec room.)
Alright on to the bedrooms. Each bedroom is connected to a jack and jill bath-giving us two bathrooms and 4 bedrooms. The bedrooms are small and the bathrooms identical.
Notice the dark green carpet-I remember when that was cool. My parents have it in their basement.
Custom vanities in the bathrooms allow for no fighting over the sink!
Unfortunately it wasn’t in the plan to do the W/C but I have to share with you the lovely tile choice:
Ahh yes.. more “crystal” fixtures!!
(Side NOTE: while shopping at home Depot for NEW fixtures…I stumbled across a fixture using this very same “crystal”!! Really? Come on…if we stop selling ugly crap people can’t buy it!)
And I have to mention…the toilets in the Jack & Jill baths…are not teal-sorry. They’re Grey, like tub ![]()
Ok. Now we’ll head up that fun spiral staircase and end up in the Rec-Room. Complete with a Wet Bar and Balcony!
And I have to note: there were Sony T.V.’s in EVERY ROOM and every rooms was wired for the sound system-which we’ll visit soon.
The 3rd bathroom adjoins the rec room…we weren’t doing much in here because luckily the fixtures were…not that bad…
Leaving the Rec room you enter…the foyer to the master or as we called it The Control Center!
(you can see the stairway down to the living room. Notice the “crystal” fixture)
Ok…On to the Master Suite!
 Yes!! More GREEN carpet!! (that is a small sitting room in the center)
Yes!! More GREEN carpet!! (that is a small sitting room in the center)
And the Master Bath…
1st the dressing area-complete with sink, walk in closests and more green carpet.
The master bath was complete with a steam shower, a wide open toilet, a solitary wall mounted sink and…the godfather tub.
So there is your Before tour! Final walkthrough is next week and I’ll be sure to snap lots of After pictures. For now you can just ponder the mystery that is this Mid-Modern-Mediterranean-Traditional custom house. Stay tuned and have a great weekend!










































No comments:
Post a Comment