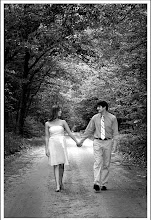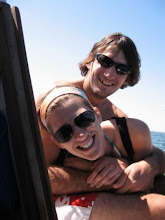You read that right…we have FINALLY moved out of the condo I purchased 12 years ago and into a single family house! We ended up staying in the Temple Terrace area after much thought and consideration. We always wanted to move to St. Pete, but after weighing everything; this was the best place for us.
1. It’s close to our work (15-20 min commute) with Adams late hours we just didn’t want him having to drive 45 min at 3 am.
2. We LOVE our daycare. We struck gold with Ms. Jones. not only is she affordable, but she’s wonderful with Charlie, we trust her and Charlie has learned so much from her. We couldn’t stand the thought of moving her.
3. Church/Schools We like our church and that there is an elementary school at it. And if school time comes and we can’t afford catholic school there is a public elementary school right next door.
4. House prices. While we didn’t get the big house on the big lot we hoped (it sold 1 month before we sold) the houses here are considerably less $ and larger than those in St. Pete.
So that’s basically why we decided to stay put after years of saying we’re moving across the bridge. Now the house… I know you’re all dying to see the house! We have BIG plans for the future and little plans sooner and now some unexpected repairs sooner than later-but don’t get me started on that!
Our new little home was listed as a 3/2 1560 SF Florida Ranch. Here is the current layout of the house. (click photo to enlarge)
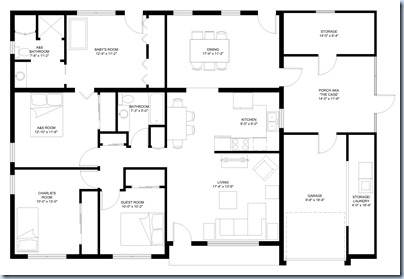
There are some funky features, but the previous owners, who had owned it sine 1968, one was in a wheel chair so it was adapted for that.
This is the south side of the house. I would like to update the color at some point.
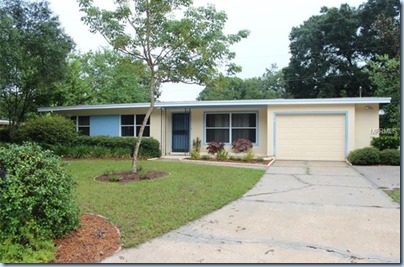
This is the North Side/back yard. We have some plans to spruce it up.

The back yard…more plans…but there is an orange tree packed with oranges! Luckily I have a brother who is in landscaping!

Now for the inside tour. These were taken on our Walk through day before we moved in.
The Garage:

The laundry/storage to the right of the garage. (with my new w/d!)

Coming in from the garage to “the “cage”

The entrance to “the cage”

The entrance to the house from the cage.

The storage room.

Entering the house from the cage. we’re using this room as the dining room.
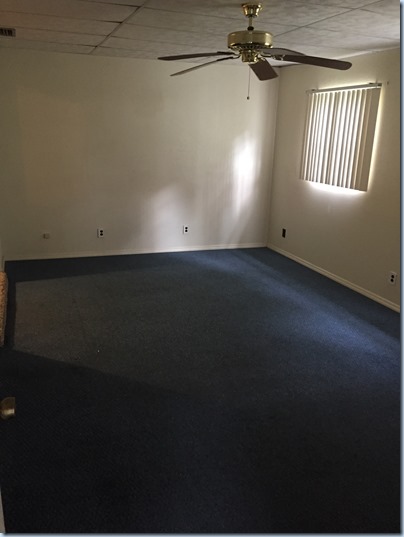
Looking into the house from the dining room towards the front door. Anyone want that light??

The Kitchen
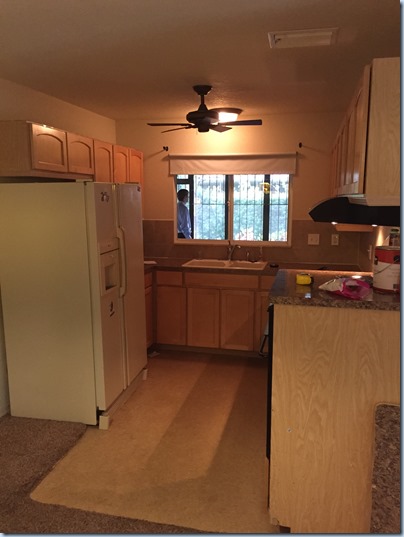
The living room:
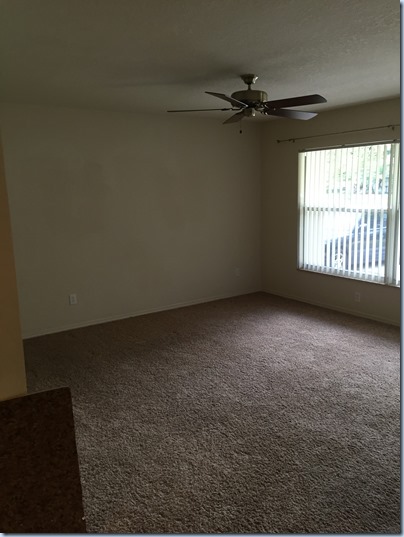
The hall to the bedrooms:
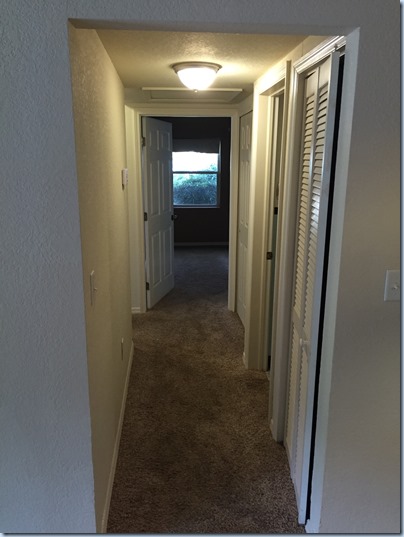
Hall bath-that used to be a window.
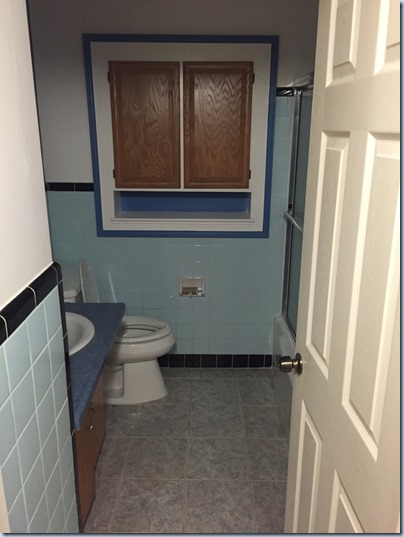
Bedroom 1, we’re using it for guests:

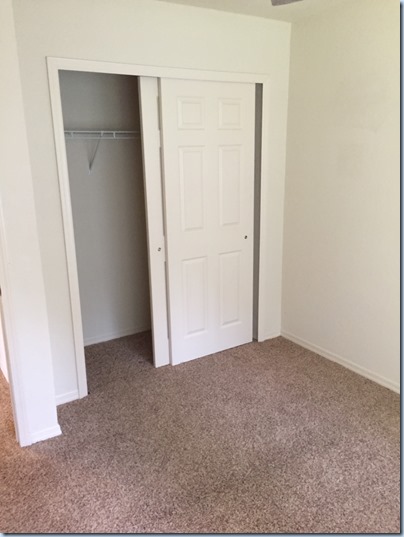
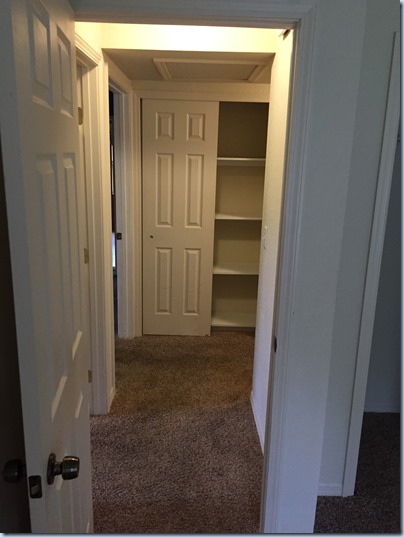
Charlie’s room:
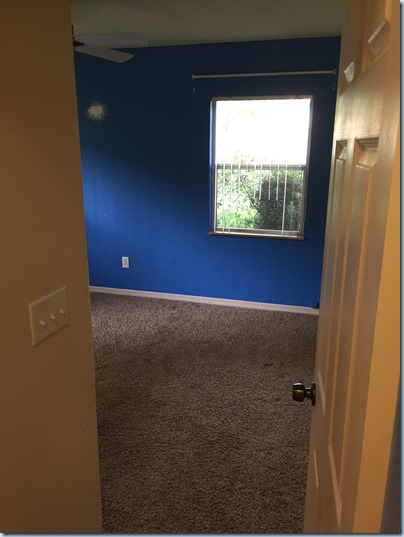
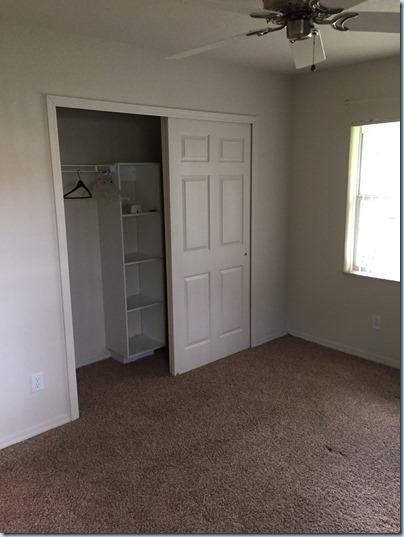
This is where we’re sleeping:
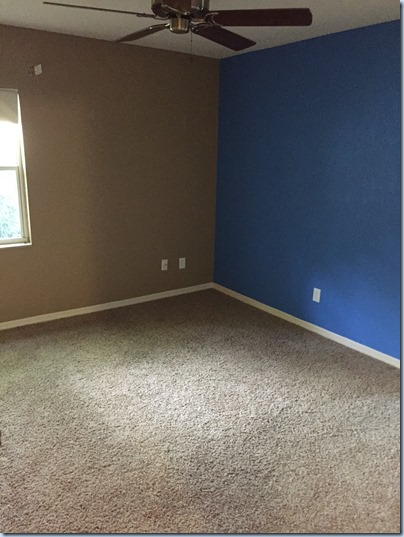
Which leads into another room:

Where a lot of boxes are being stored!
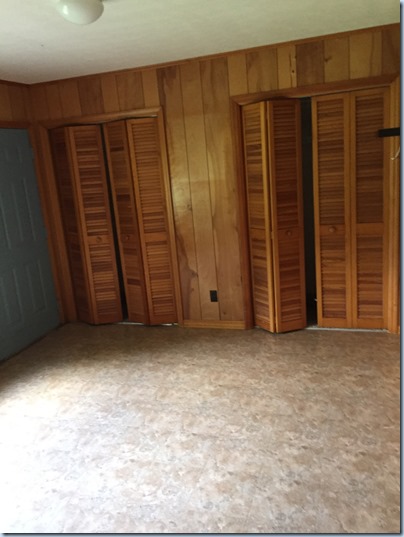
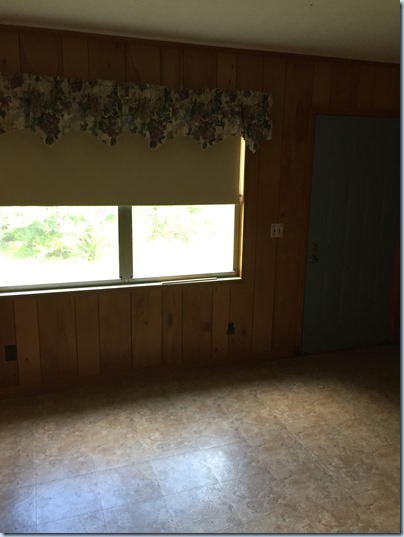
The “master bath”
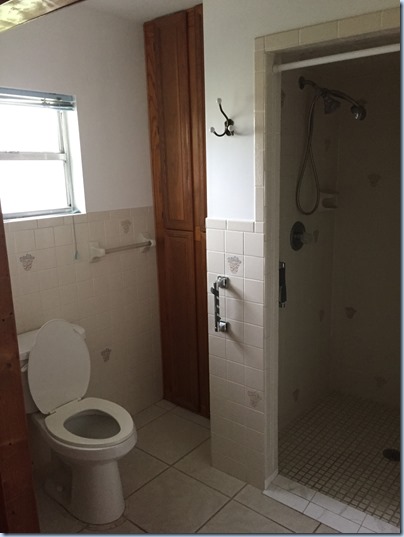
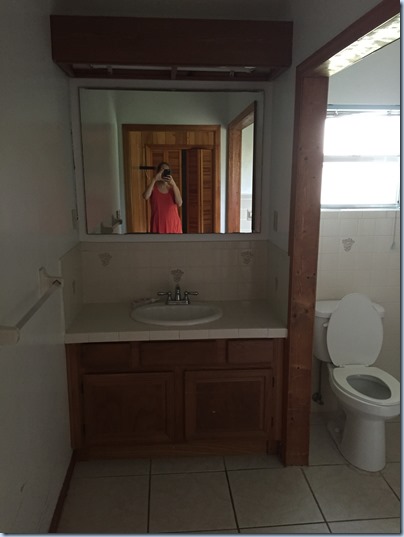
We’re happy to be settling into our new home and put our stamp on it. Thanks again to all that helped us in this process! Kelly and Kym our realtors; Jane, John and Dawn our mortgage brokers; the title companies that came to our house for BOTH closings and of course those who helped with the big move! Barb, Monica, Jimmy, Aunt Pat, Aunt Annette and Uncle Doug! We couldn’t have done it without you!
![IMG_0911[1] IMG_0911[1]](//lh3.googleusercontent.com/-VucqnCpIq6U/Vg1GMBHQDvI/AAAAAAAAKlk/2wjGWJ9SB74/IMG_0911%25255B1%25255D_thumb%25255B1%25255D.jpg?imgmax=800)
Stop by for a visit next time you’re in Temple Terrace!

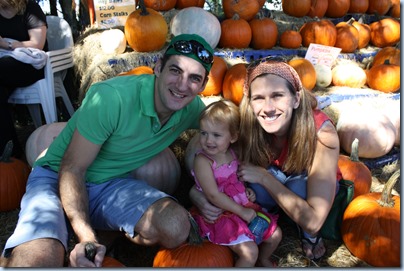

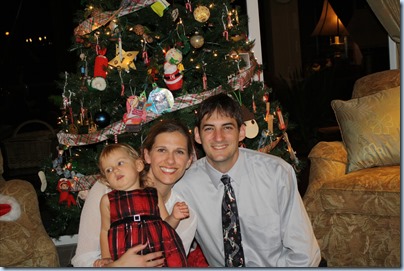
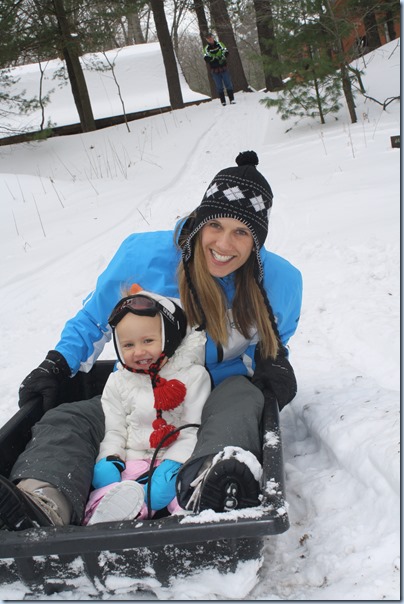
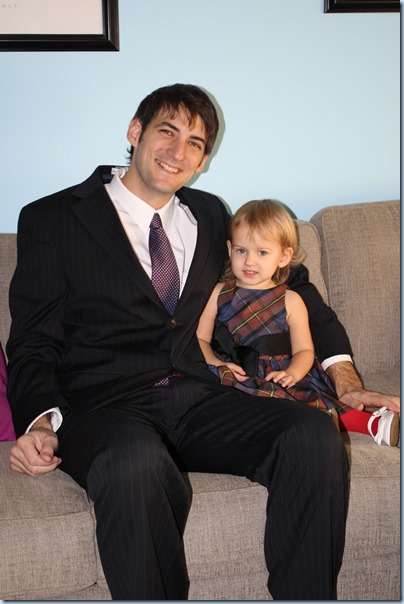
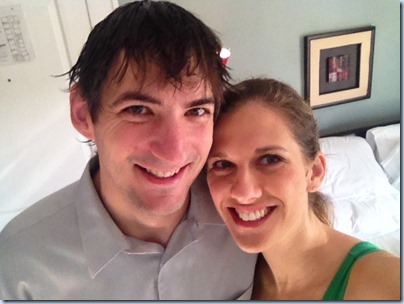

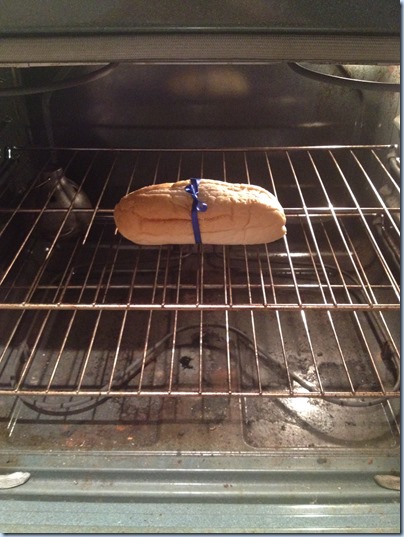

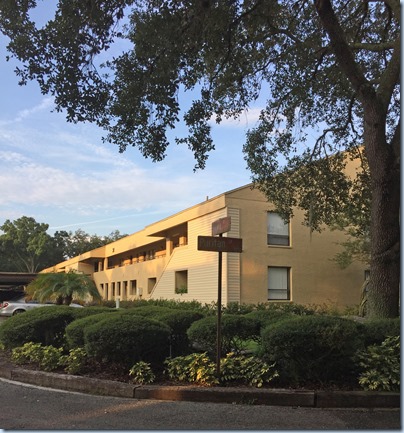
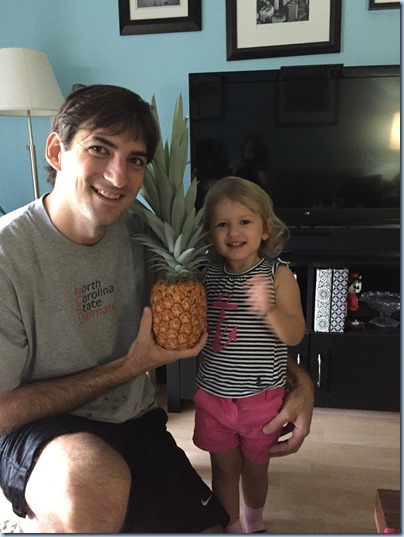
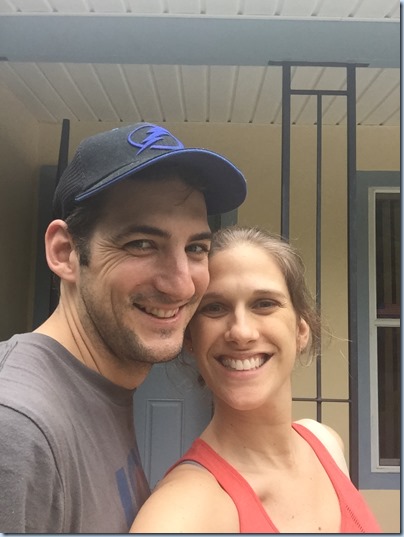










 Looking into the house from the dining room towards the front door. Anyone want that light??
Looking into the house from the dining room towards the front door. Anyone want that light??















![IMG_0911[1] IMG_0911[1]](http://lh3.googleusercontent.com/-VucqnCpIq6U/Vg1GMBHQDvI/AAAAAAAAKlk/2wjGWJ9SB74/IMG_0911%25255B1%25255D_thumb%25255B1%25255D.jpg?imgmax=800)
