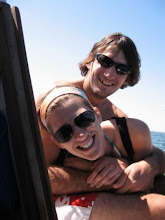Ya! the “Boat House” job is Done! done done done!
It’s been a chore getting completed-I don’t know why, but it was 6 weeks over schedule. I’m not going to blame it on the contractor, because he’s just as irritated as I am, but it’s done, we can move on.
Walt, my boss, and I went out yesterday to do the final walkthrough and point out any missing items (umm…towel bars?!?!) For the most part, it’s good to go and we’re hoping buyers are impressed.
Ok…lets start the tour. (please forgive the clutter-this house is not staged yet)
Lets look back at the BEFORE:
And now the AFTER:
We chose a darker shade of brown (Ben Moore-Down Home) to help those large out of place columns blend in. And Yes, those are new house numbers Mr. Chancey (Walt) is pointing out.
Remember this guy:
Well he’s gone and so are his other two friends. The new fixtures are a great improvement; they fit better with the style of the house and even begin to tie into those lovely stucco cylinders.
Let move on the the front door shall we?
Before & After
New tile and a darker stain on the door as well as new hardware. Much better.
Moving on…
Nothing says welcome to my waterfront home like a fish tank, right?
Here is our new view!
Remember the teal powder room?
It’s now simplified and clean and not teal!
Ok..now for the big transformation…the kitchen!
Before:
drum roll…
After:
So pretty and open
I want to cook here…every day!
Cabinets are Anderson-Maple in Toffee. Counter tops are HanStone Quarts in Liscia. Appliances are GE Profile. Plumbing fixtures are Moen Lindley. Cabinet Hardware-Lowes.
Our goal was to design a kitchen that was modern with out looking trendy and neutral so that buyers will have a nice palate to make it their own.
On to the living areas:
Looking back at the living room.
New tile was put throughout. Daltile: Peitre Vecchie-Champagne.
The trickest part of the renovation was refinishing the two wood staircases. they had to be done twice! Here they are before:
And After:
Updated to the 21 century with a dark stain that has no traces of orange.
All bedrooms got new carpet and a fresh coat of paint:
Carpet: Carpet One-Silver Collection: Musical Vision in Spice Rack
Our Jack and Jill bathrooms got a mini face lift:
Oh and don’t worry – we did get rid of the crystal fixtures in the tub room!
The “Study room” was clean out:
And the Rec room spruced up!
And remember the Command Central?
It’s all good now:
(Pardon the paper protecting the floor)
Then we have our master bedroom…
Gone is the wallpaper and the carpet and the speakers and the blinds!
Walt’s so happy he struck a pose!
Finally we go to the master bathroom…
uggg…Before:
And now…
Tada!
Two large walk in closets flank the entrance to the bathroom. The bathroom doors were moved back to the actual entrance.
There is now a shower where the tub was. Sinks where the toilet and shower were and a toilet room where the random wall sink was.
I loved this glass tile mixed with the stone tiles The colors are neutral enough to go with most color schemes someone may want to bring in.
The realtor and client representative were so happy with the way the house came out. Now it’s time for them to stage it and get it sold. I did volunteer to live there in the mean time-you know, to keep it clean. ![]()
I hope you enjoyed our little tour. Have a happy and safe Memorial day weekend! May you find yourself at one these…


















































No comments:
Post a Comment